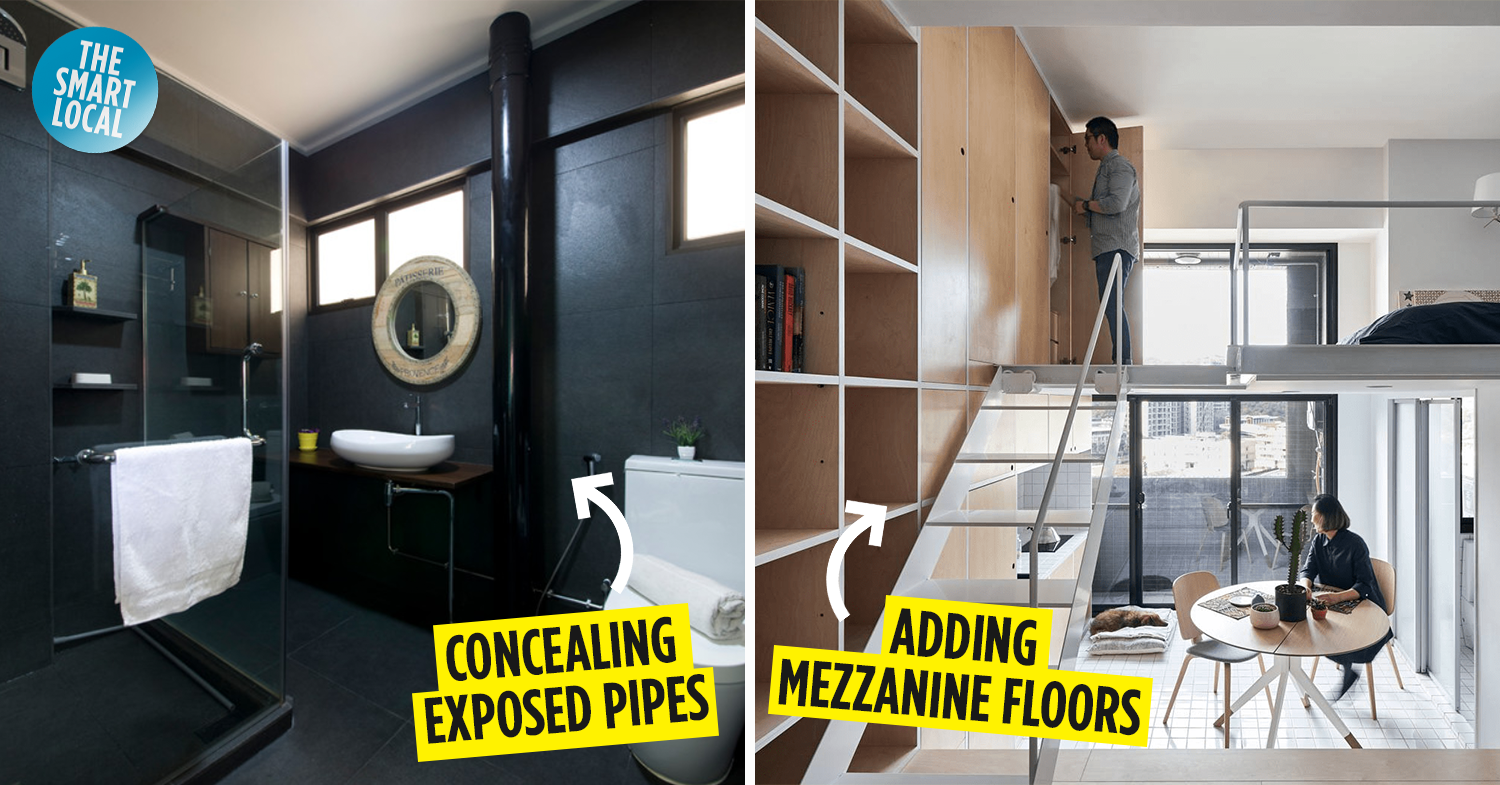HDB renovation rules
Designing your own dream home is an exciting process and probably the part that people look forward to the most after purchasing a house. While you may have grand plans on how you want your home to look like, there are actually a few things that you should avoid doing, lest you get in trouble.
From concealing exposed pipes to adding mezzanine floors, here are HDB renovation rules that are easily overlooked and how to stay on the right side of the law:
Table of Contents
- HDB renovation rules
- What you should know before renovating your HDB
- 1. Hacking of structural walls
- 2. Concealing exposed pipes
- 3. Replacing windows & removing window grilles
- 4. Covering up planter boxes permanently
- 5. Adding mezzanine floors
- 6. Removing BTO bathroom wall & floor tiles within first 3 years
- 7. Constructing a platform out of concrete
- 8. Removing your bomb shelter
- Bonus: Replacing the main door with a non-fire-rated door
What you should know before renovating your HDB
Remember that HDB flats are considered public housing, so there are stricter regulations and guidelines when it comes to home renovations.
Take note that before you start on any renovation projects that you’ll have to apply for a HDB renovation permit. The permit is only valid for 1 month for existing flats, and 3 months for brand new flats, so all work must be completed within that time. If you’re planning to engage an interior designer, you’ll want to add an additional 3 months for them to finalise designs and source for materials.
You aren’t required to get a permit for all renovation work. It’s best to check the HDB renovation guidelines for what requires it and/or written approval from HDB. The guidelines may not apply to DBSS flats, which have different requirements for renovations.
Regardless of whether or not you need a permit, you must hire a contractor listed under the Directory of Renovation Contractors (DRC). Using unlisted contractors is a prosecutable offence. If you’ve engaged with an interior designer for your home renovations, they’re likely to be able to help source for contractors for you. Have this as part of the list of questions to ask your interior designer before signing with them.
1. Hacking of structural walls
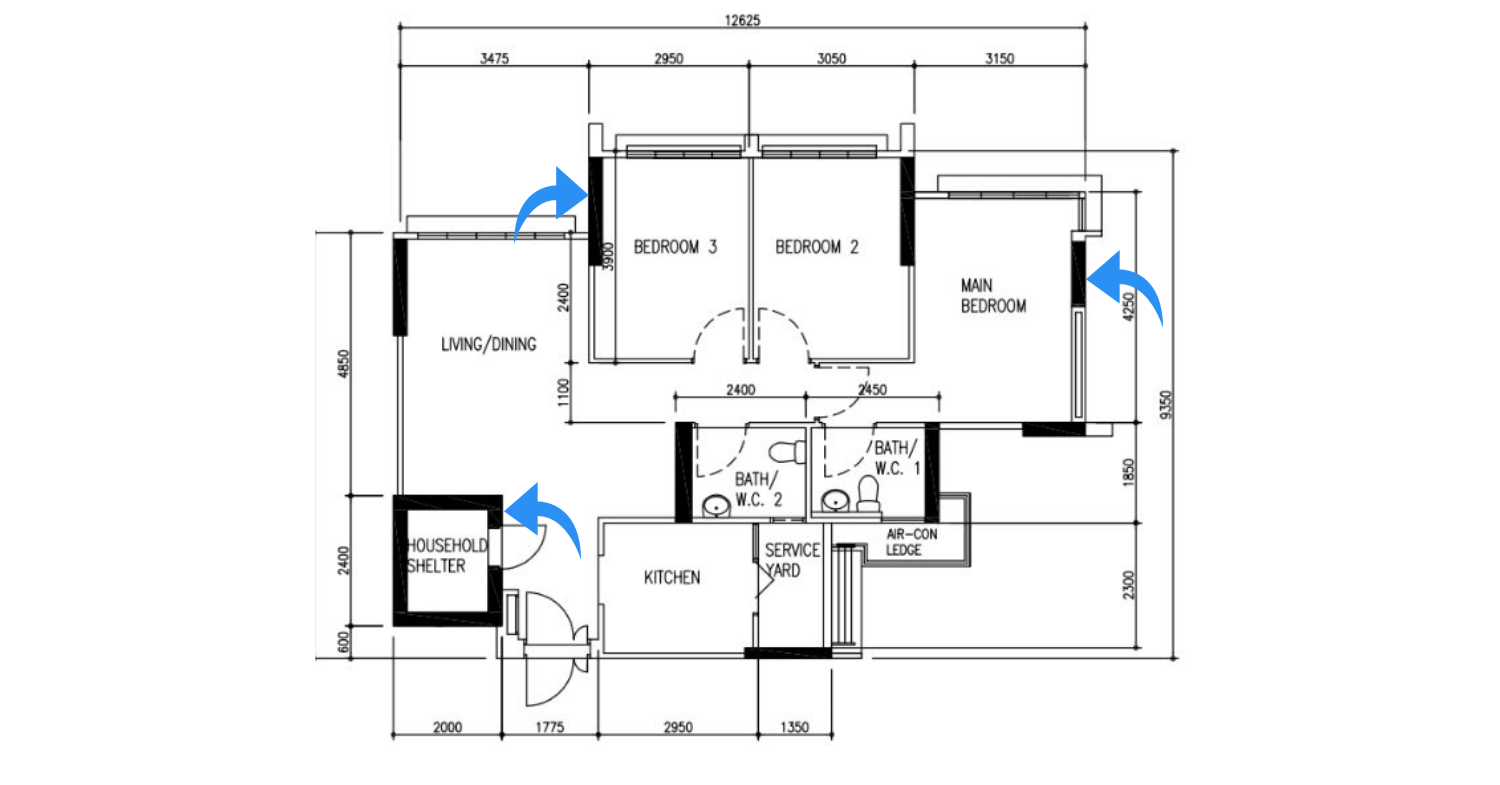
Bolded lines on your HDB floor plan are structural walls you can’t knock down.
Image adapted from: RenoTalk
Hacking down walls is an easy way to give yourself more space in your home. The thing is, you can’t just knock down any walls you want. You’ll have to avoid structural walls – which are there to uphold the structure of the whole building and ensure that the ceiling within your home doesn’t come crashing down.
To easily figure out which walls to avoid, just check your HDB floor plan. Any lines that are bolded are your structural walls and have to remain untouched. Other than those, feel free to expand and conquer!
Pro tip: Study your future home’s floor plan before solidifying your purchase – you don’t want to plan for an open-concept kitchen before realising that you can’t hack down a certain wall only after you get your keys.
2. Concealing exposed pipes
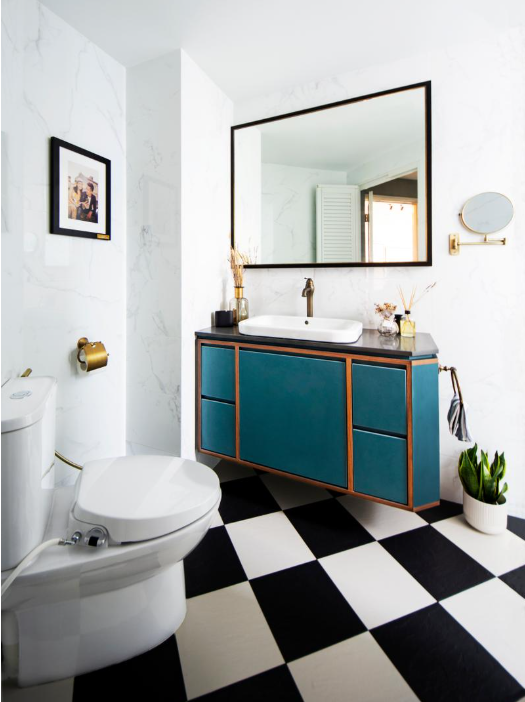
Conceal under-sink pipes while retaining accessibility with practical cabinetry.
Image credit: DISTINCTidENTITY
Sometimes bulky, white PVC-coated pipes just don’t go with the vision you have for your bathroom. Before boxing them out of sight, there are some things you need to take note of.
While you can technically cover up the exposed pipes, they still need to be accessible for any future maintenance works. So if you’re using cabinets to “hide” your pipes, there needs to be a removable access opening of at least 600mm x 600mm.
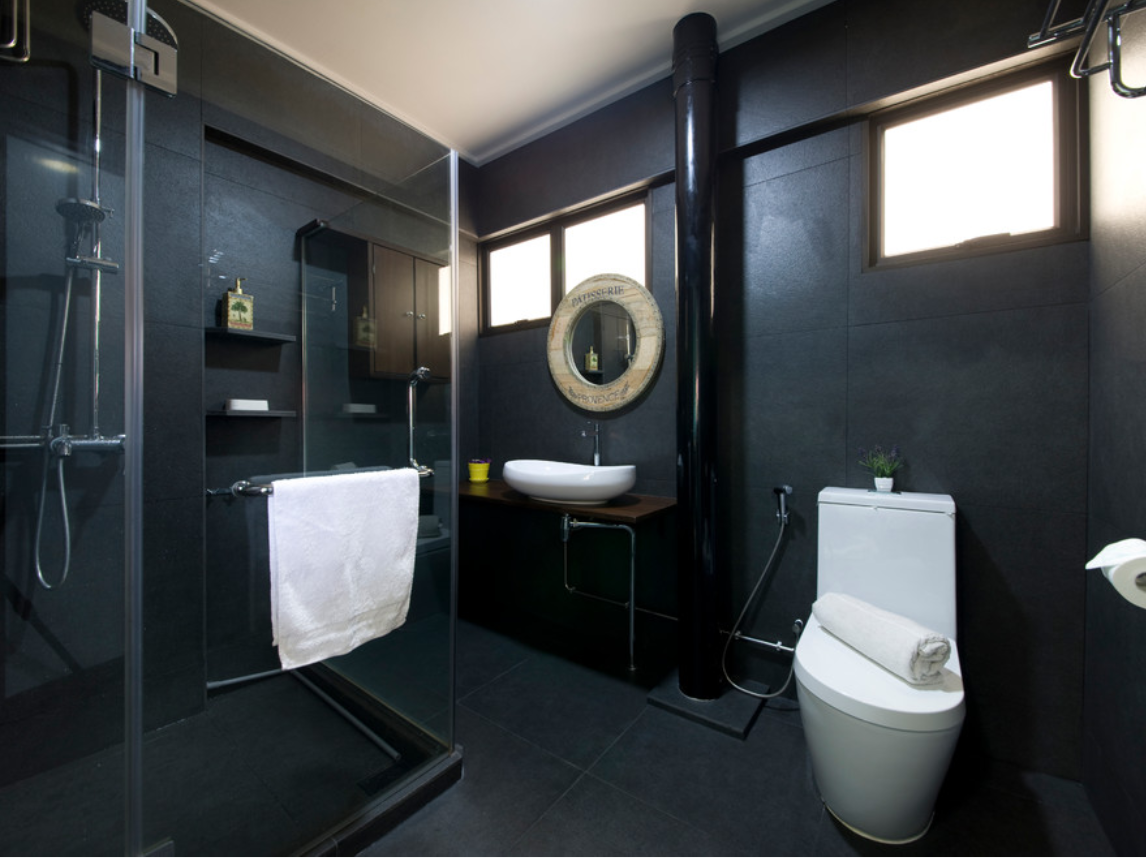
Image credit: Houzz
Instead of covering up your pipes, you can also make it blend in by painting it a similar colour to your floor or accent wall.
3. Replacing windows & removing window grilles
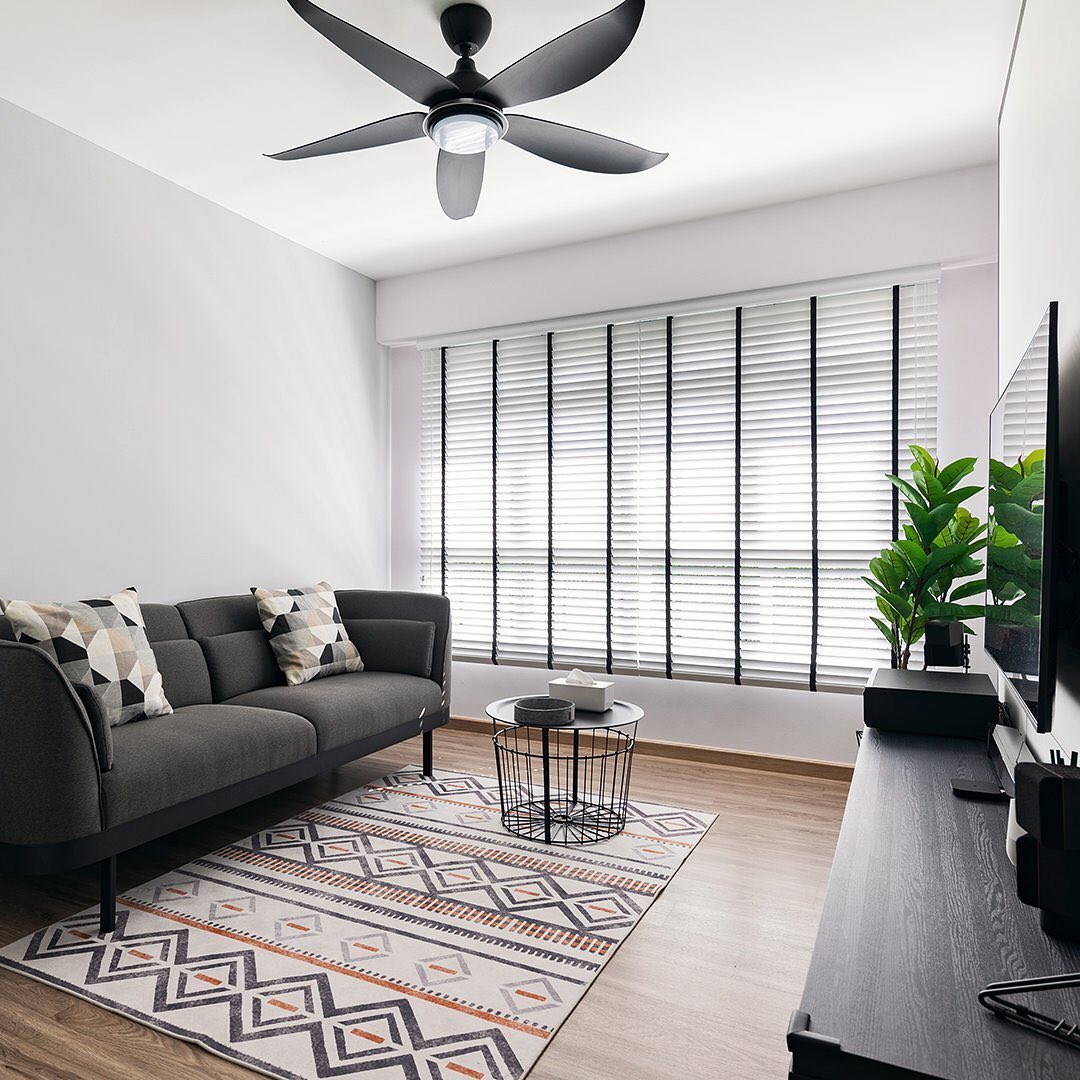
Spruce up your windows with interesting blinds and curtains.
Image credit: @qanvast via Instagram
Windows not only provide your home with natural lighting and a cooling evening breeze, they also add visual interest to an otherwise plain wall. For safety reasons and to maintain a unified look of the HDB’s exterior, you cannot replace your existing windows with, for example, a floor-to-ceiling one.
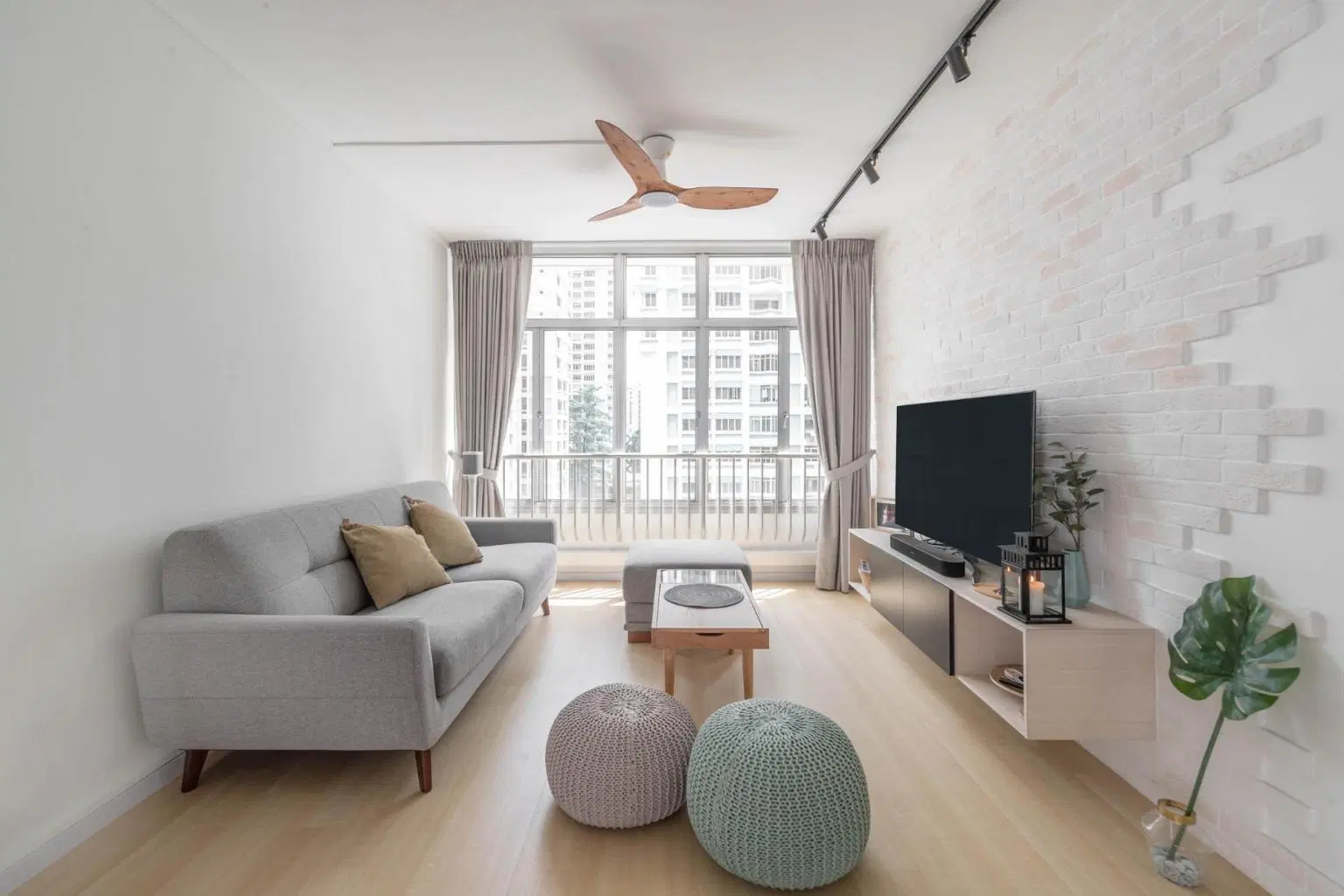
If your windows have a built-in railing, you can’t remove it either.
Image credit: AGCDesign
You can, however, change the inner parts of the windows and have them a different colour or type (sliding, or casement – which swings open and close). They just have to be similar to the original HDB windows and fit within the size restrictions.
Before you make any changes, it’s best to consult a window contractor under the DRC who knows what can and cannot be done.
4. Covering up planter boxes permanently
Newer BTO flats have built-in planter boxes for homeowners to start their own garden of easy plants to grow. But not everyone is interested in looking after plants, and may therefore want to use the planters for other use.
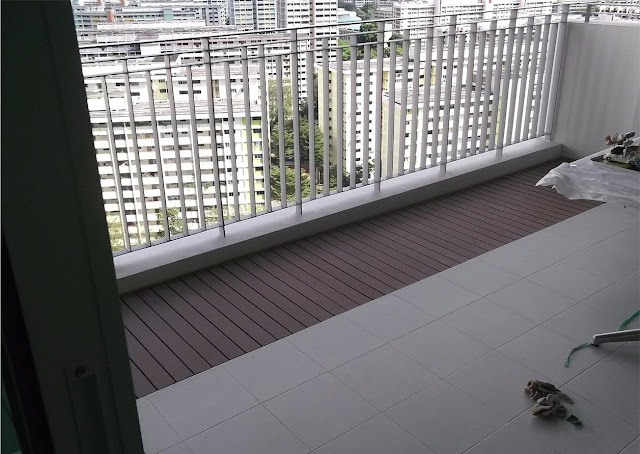
The planter box can be covered up, but it cannot be a permanent fixture.
Image credit: 70wood
The only issue is that you can’t permanently cover up or convert the planter boxes for personal use. This applies even to the door to the planter. Any modifications must be temporary only. It’s common to see people use wooden plants to cover up the planter to transform the area into a deck, so that the space can be used as a balcony.
5. Adding mezzanine floors
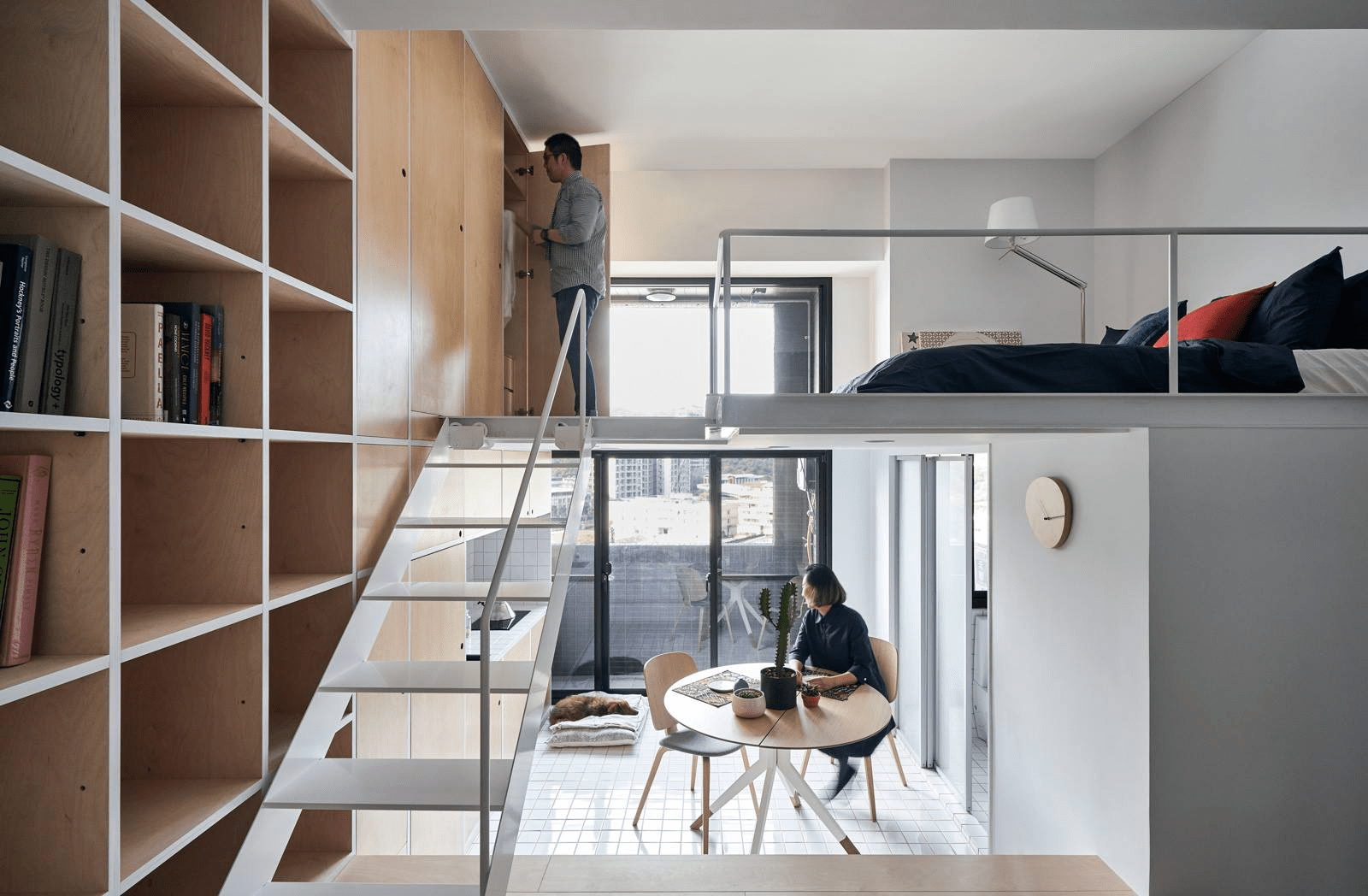
Image credit: Phoebe Sayswow Architects Ltd. via Facebook
Mezzanine floors are essentially indoor balconies that create a loft look without adding an additional floor. While some HDB owners may want to make use of their high ceilings to have a feel of loft living and gain that extra space, it is sadly illegal to do so.
This is because the mezzanine floor creates an additional load on the building’s structure, making it unsafe for both you and your neighbour one floor down. Not only will you have to pay a fine of $5,000 if you get caught, you’ll also have to bear the costs of tearing it down.
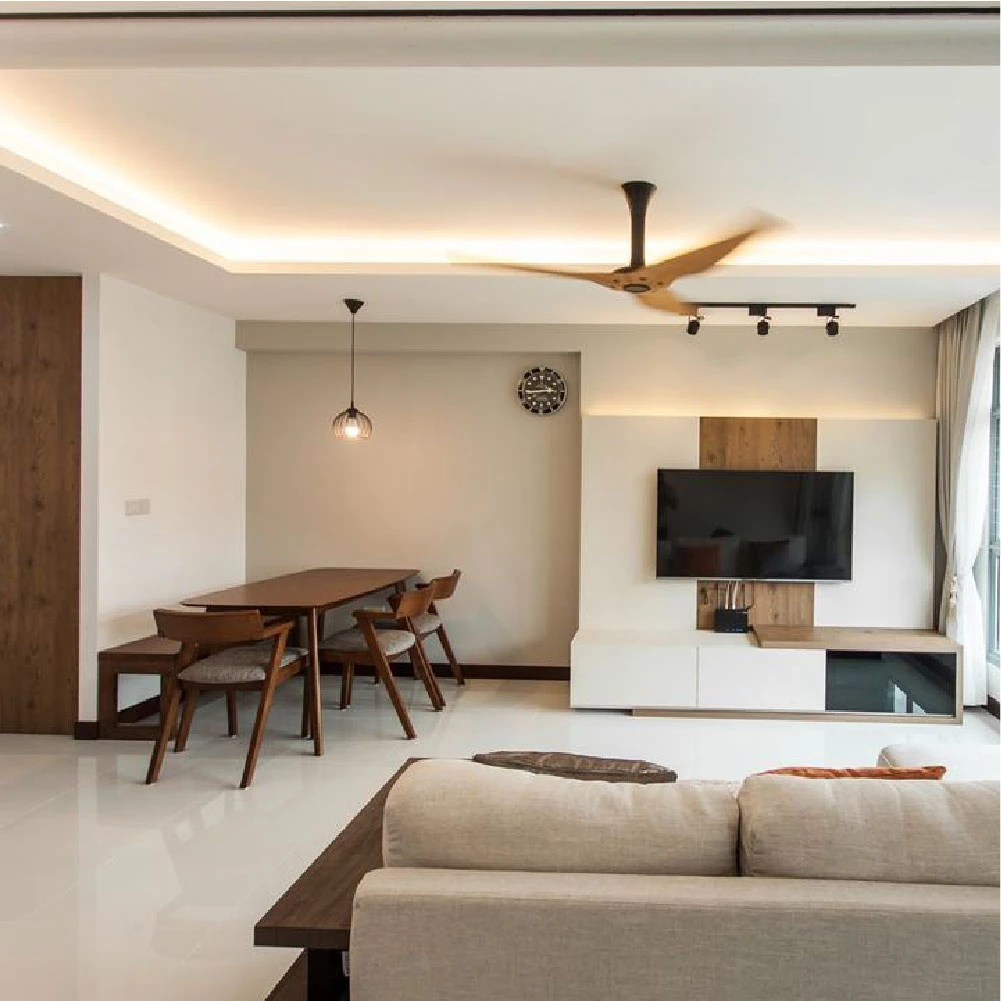
Add recessed lighting to draw attention to the added dimension.
Image credit: Picket & Rail
To legally create more space in your home, either hack down walls or add a false ceiling. For the latter, the gap between the original and lowered ceiling will create a sense of depth and space. Just ensure that there’s a minimum height of 2.4m between the false ceiling and the floor.
6. Removing BTO bathroom wall & floor tiles within first 3 years
All new Build-To-Order (BTO) flats come with wall and floor finishings that have waterproofing membranes laid between the cement screed and floor tiles. This is done to ensure that water doesn’t leak through your flooring to your neighbour living below you.
For that reason and to prevent wastage of building materials, you’re not allowed to uproot any tiles for the first 3 years of owning your place. However, you can still get your contractor to tile over the existing walls and flooring with your choice of porcelain or ceramic tiles. All you have to do is ensure that the floor level doesn’t exceed the allowed thickness of 50mm.
7. Constructing a platform out of concrete
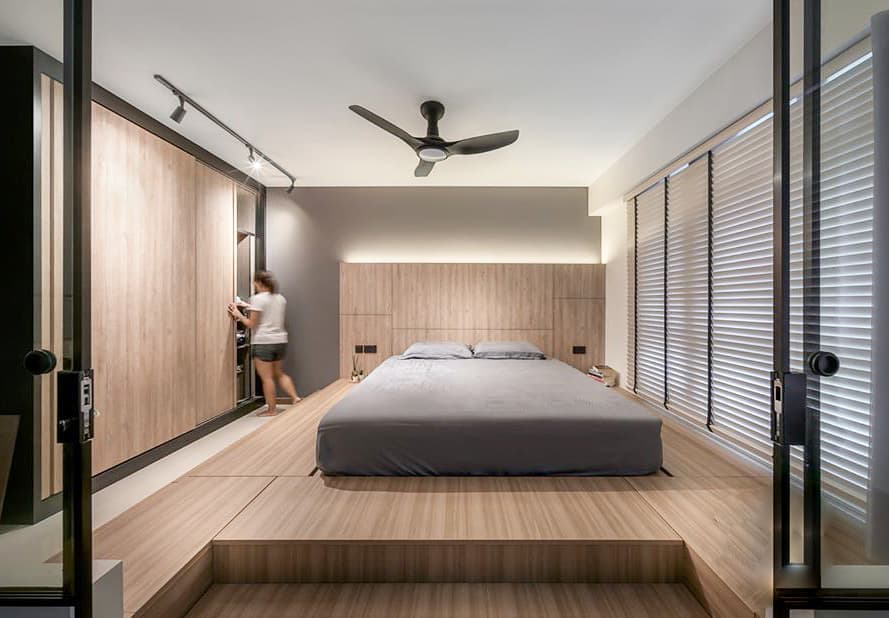
Image credit: @renonation via Instagram
More homeowners have been turning to raised platforms as a way to style their abode for that Muji-esque look. Not only do they look sleek, many of them also come with storage for you to keep your barang out of sight.
While you can have platforms made out of wood or laminate, concrete platforms are an absolute no-go. The additional weight will exceed the limit of 150kg per square metre of floor area, compromising the structural integrity of the building.
Just note that there should be at least 2.4m between the raised platform and the ceiling, and a height of 1m from the highest point of the platform to the ceiling.
Due to the weight restrictions, homeowners are also not allowed to use platform beds for storage. You can, however, get creative with HDB platform ideas by installing side tables, adding steps, and illuminating it with LED lights.
8. Removing your bomb shelter
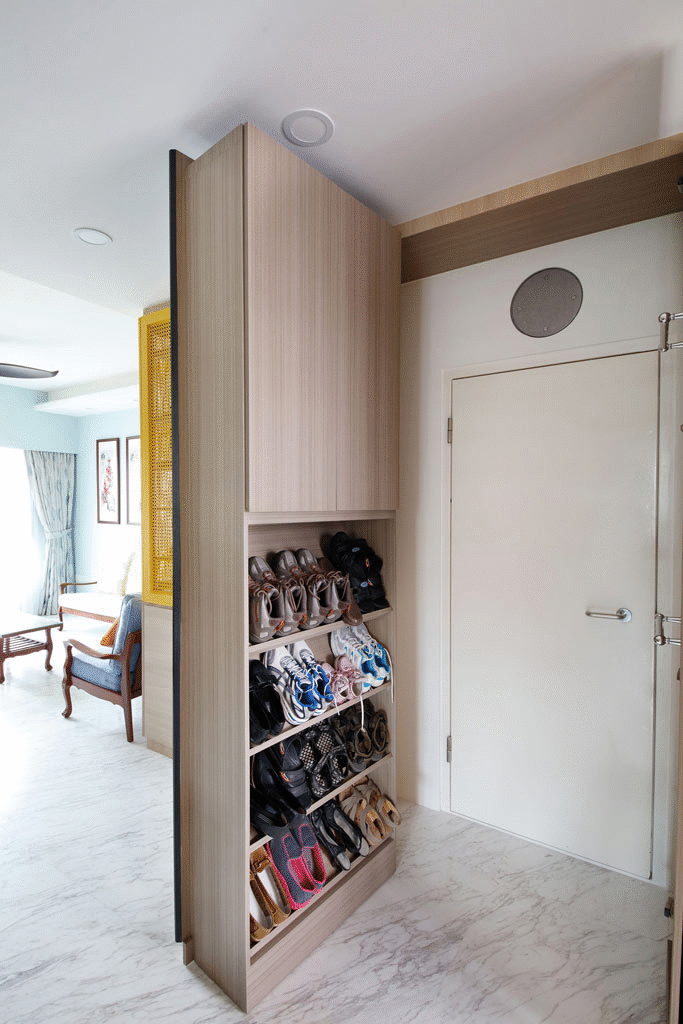
Hide your bomb shelter behind a concealed shoe shelf.
Image credit: Renonation
We’re all guilty of using our bomb shelter as a storeroom for toilet paper and other home essentials. Considered a structural component of every HDB flat, you’re not allowed to tamper with any of its walls, floor, ceiling, and door. This is because they have been reinforced with special materials to protect us, should we need to use it as an actual bomb shelter one day.
While you can’t remove it, you can hide it behind a feature wall or even blend it into its surroundings by painting it a similar colour.
Check out our article on ideas to transform your bomb shelter.
Bonus: Replacing the main door with a non-fire-rated door
This isn’t applicable to all HDB flats, but it is good practice to adhere to. Front doors, especially those along the fire escape route, must be fire-rated. The door frame also needs to have a self-closing feature, so fires can be contained while residents safely exit the building.
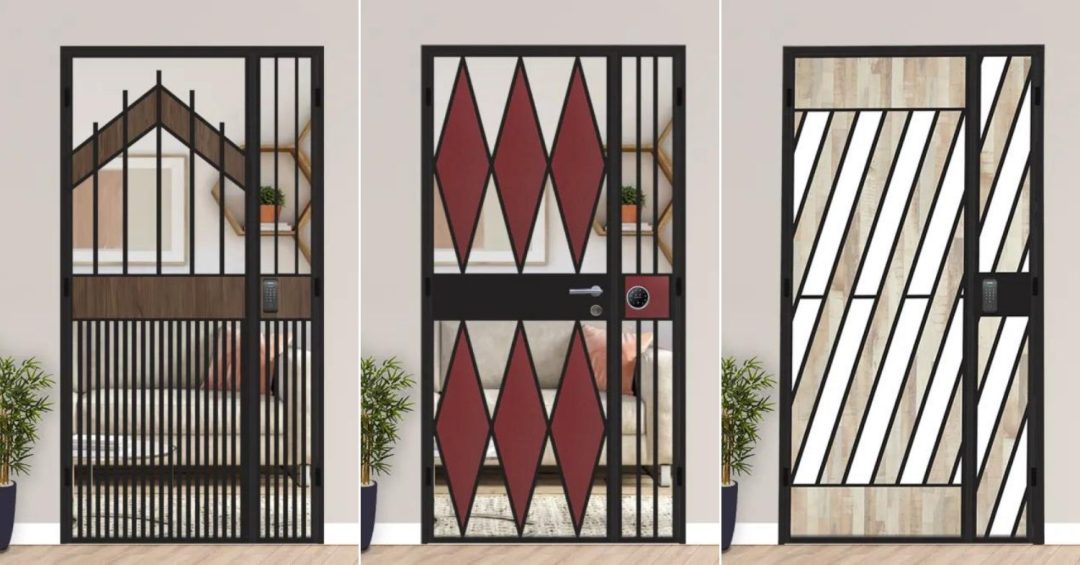
Image credit: Laminate Door
This isn’t to say that you’re left with basic doors provided by HDB. There are plenty of HDB-approved doors available that come in various laminate finishes to match the aesthetic of your home.
HDB renovation rules
While there are some things that you can’t do to your home if you’re living in an HDB, there are still many alternatives to getting the look you want.
If you’re unsure on what you can and cannot do, the best way is to get your plans approved by HDB when you’re applying for your renovation permit. That way, you can save money on costly mistakes and find a way around getting your dream home.
For more HDB renovation tips:
- Transforming your HDB corridor
- Guide to BTO household items & renovation decisions
- Money-saving tips for your home renovation
- Renovation tips to make your HDB look bigger
Cover image adapted from: Houzz, Phoebe Sayswow Architects Ltd via Facebook
Originally published on 26th June 2020. Last updated by Raewyn Koh on 30th April 2024.
